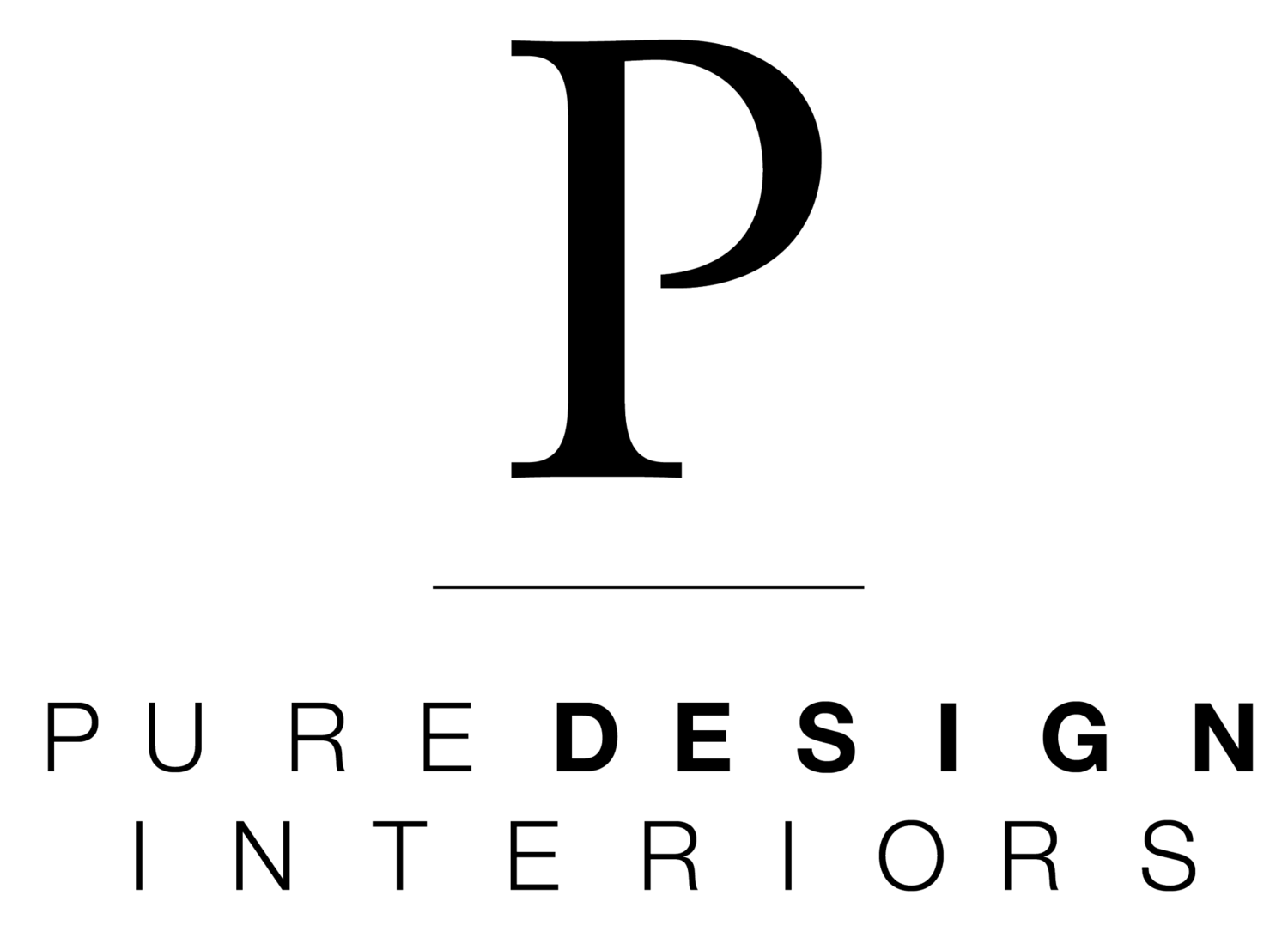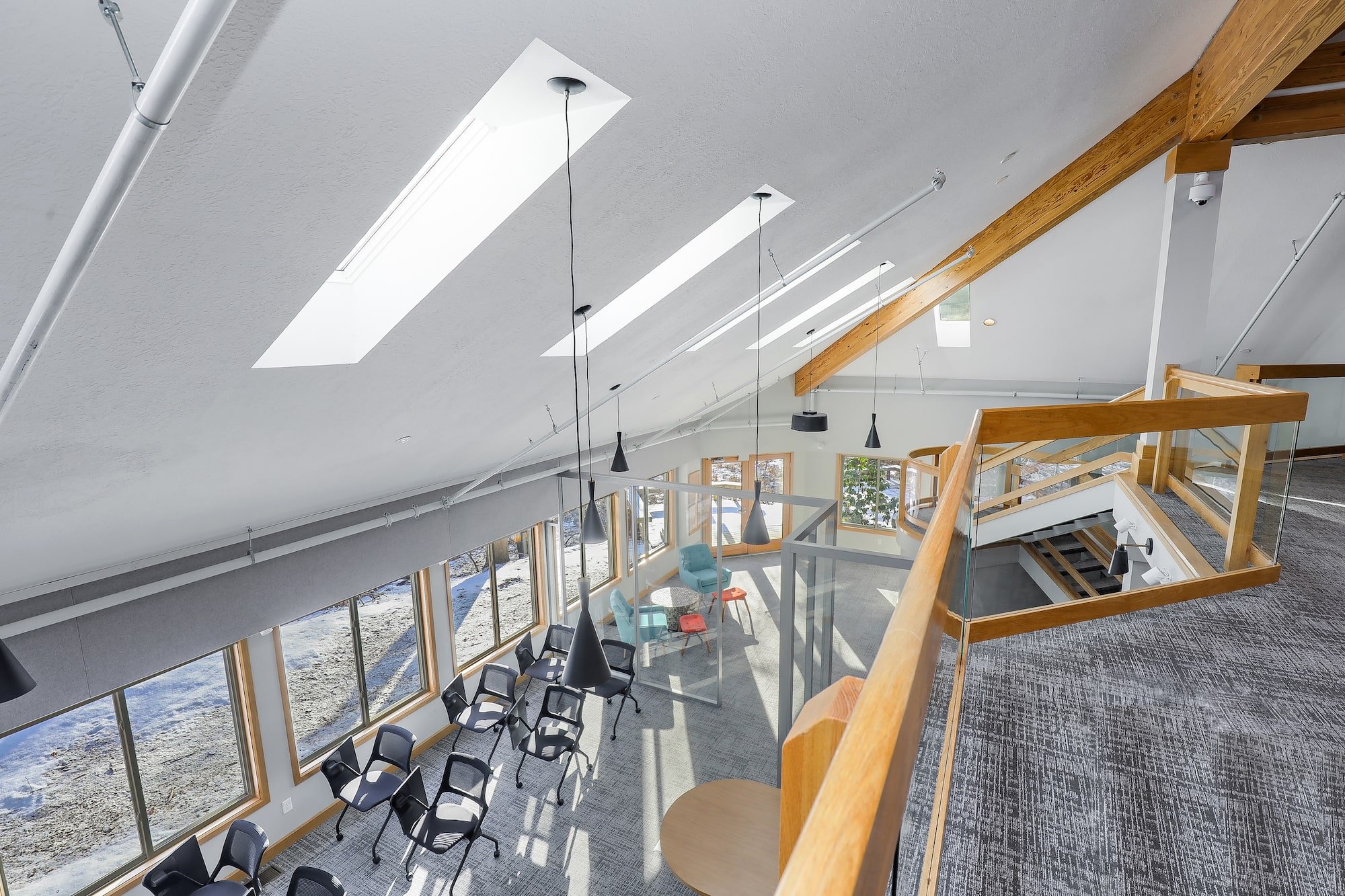Good Place Holdings
STOW, OHIO
MARY N., EXECUTIVE OFFICE MANAGER GOOD PLACE HOLDINGS
"When it was time for our company to have its own office space, separate from our parent company, I knew it was a unique opportunity. We wanted to create a welcoming environment that was a true reflection of us and encourage our people to want to come to work instead of work from home. Pure Design Interiors was the perfect fit. The Pure Design team helped us renovate the 10,000-square-foot, two-floor building. It's comfortable, bright, and playful and encourages collaboration and creativity. Our new space is attractive to our millennial employees while still appealing to our older workers. It's exactly how I envisioned it. Deanne has such a peaceful spirit. She gently guided me every step of the way. When the next remodeling project comes up, I will definitely call Pure Design Interiors."
Conference room with four large picture windows and a long table in the center. Center table is light wood and is surrounded by ten tall back black and white rolling chairs. White walls, wood trim, paneled ceiling, gray stitched carpet.
View from the open second floor balcony overlooking the first floor glass enclosure and sitting areas. White walls with brown trim. Glass half wall with brown trim around the 2nd floor walkway. Several skylights on slanted ceiling. Gray stitched carpet. Black cone pendants hang down from ceiling







